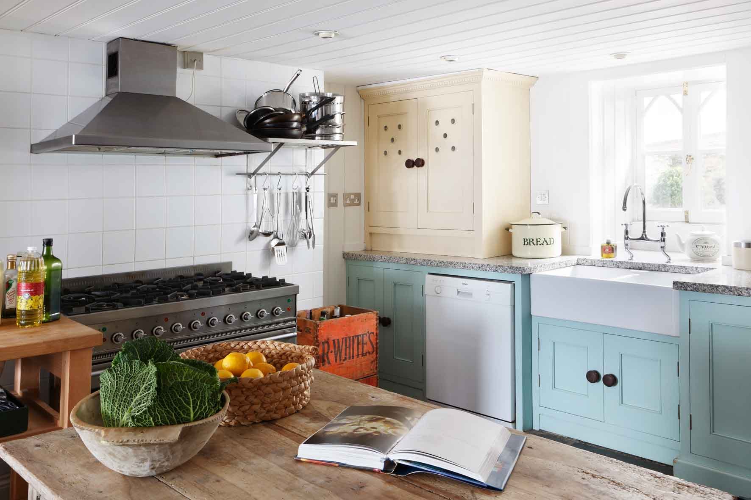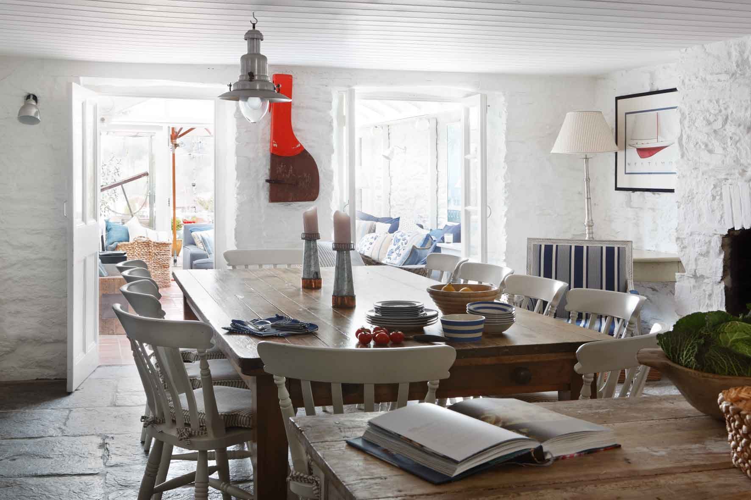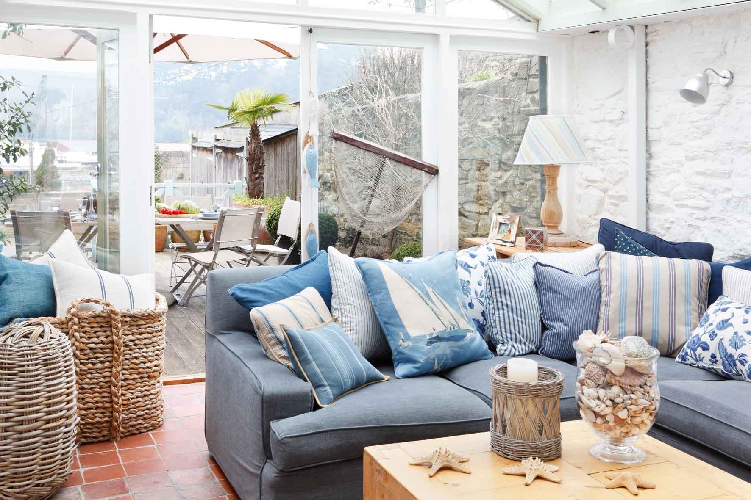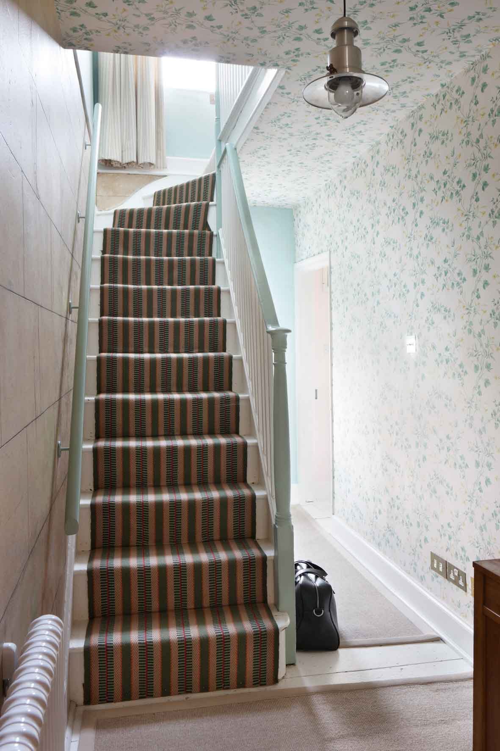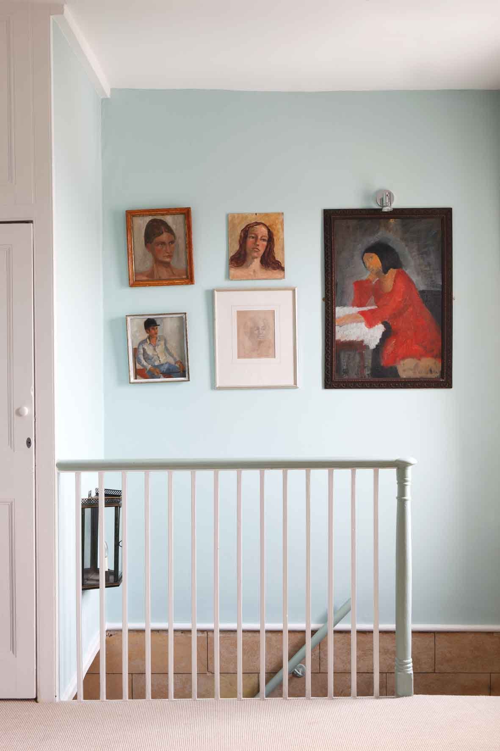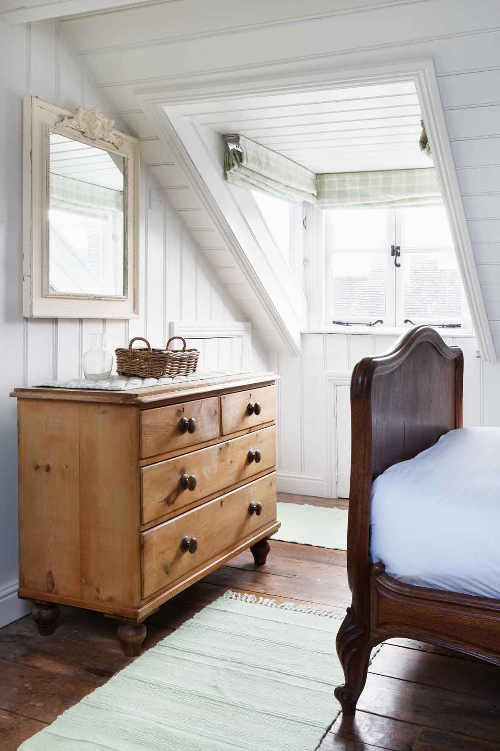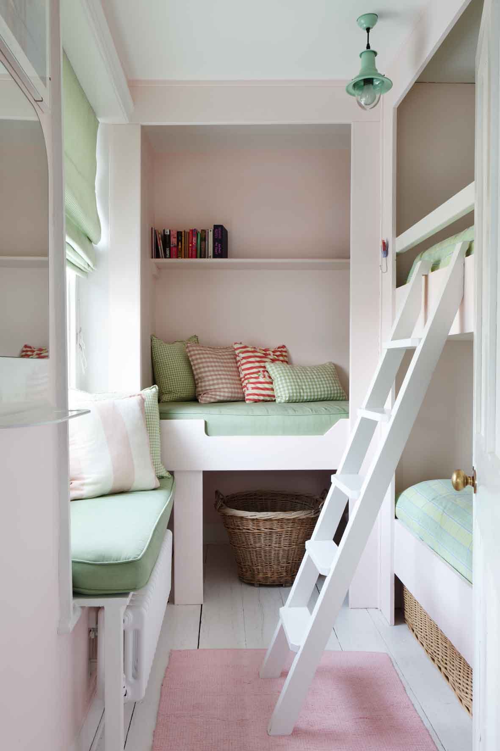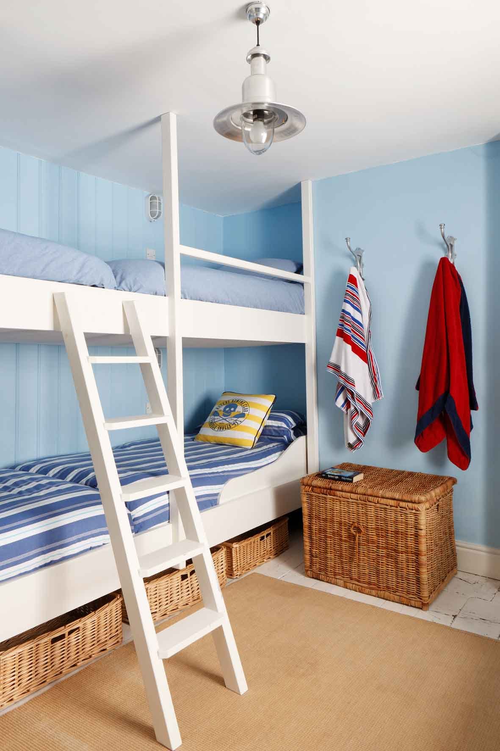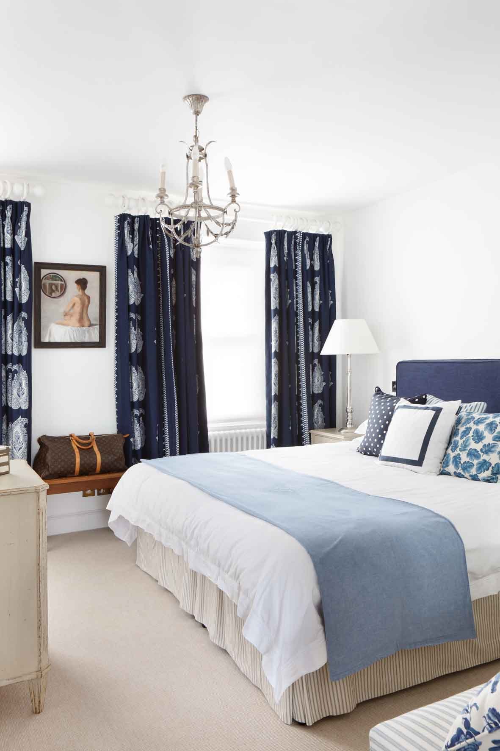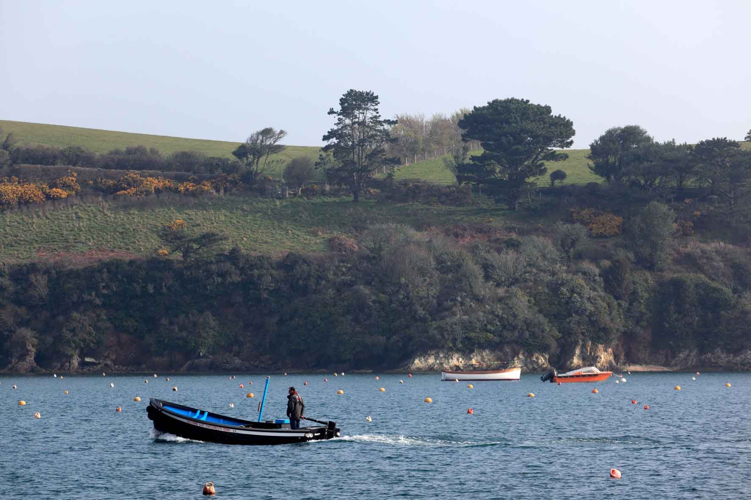
FISHERMAN’S COTTAGE
We're fortunate that many of our clients have become family friends, and this charming, characterful seaside home belongs to one of them. Undertaking the complete interior design of this tall, narrow house required clever spatial planning, storage solutions and bespoke joinery to make the most of the space. Playing on its location with a curated mix of antiques and linens with a nod to the nautical, we maximised sleeping areas with girls' and boys' bunk rooms.


